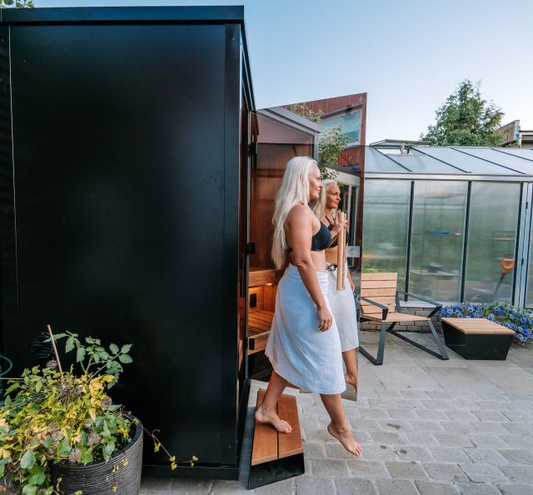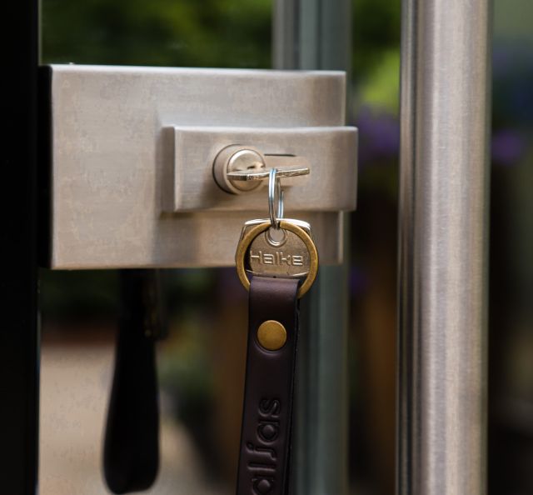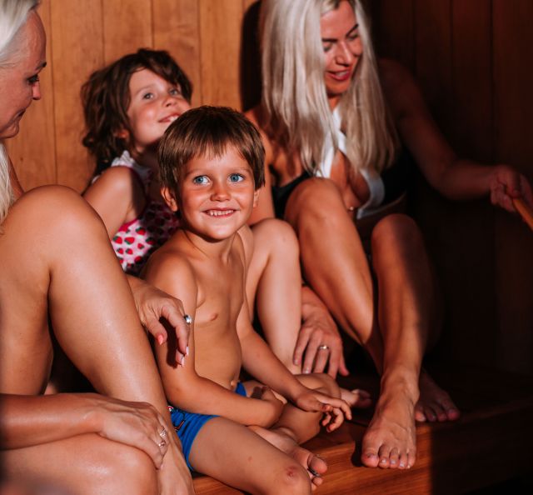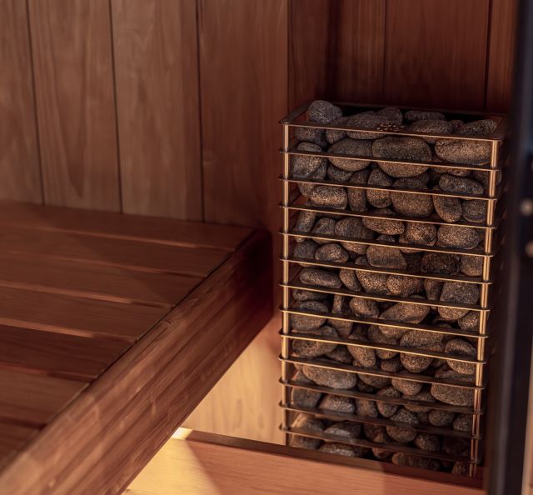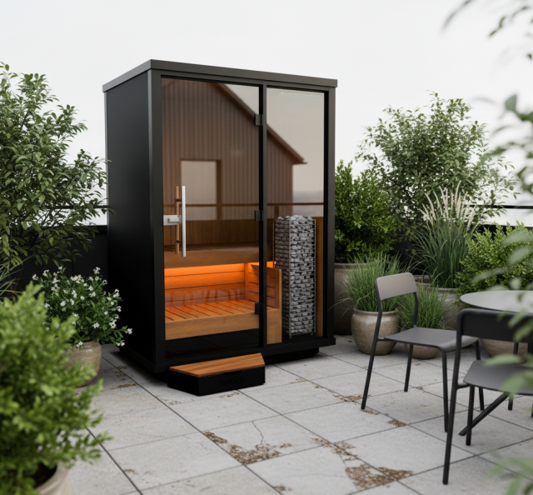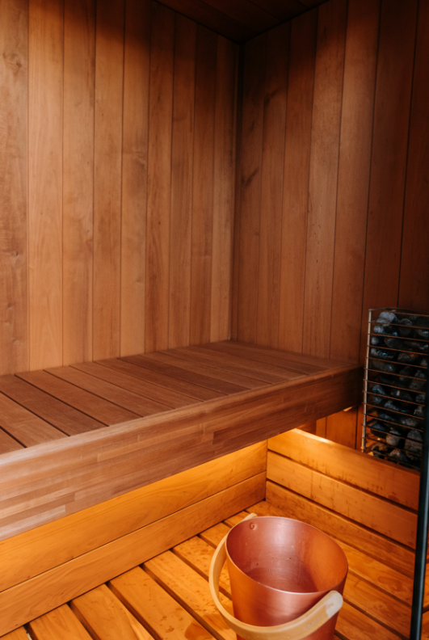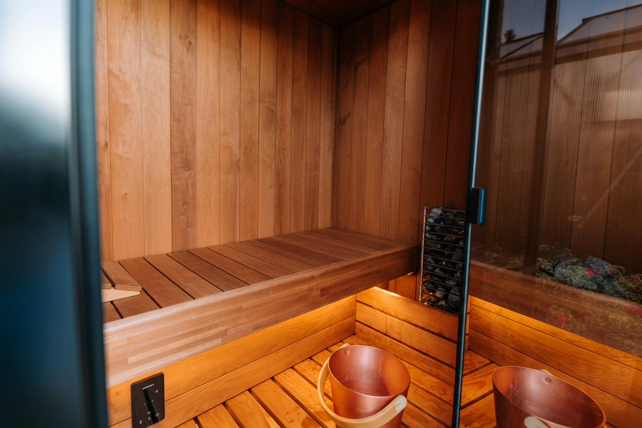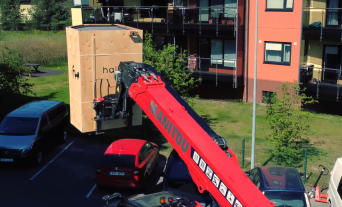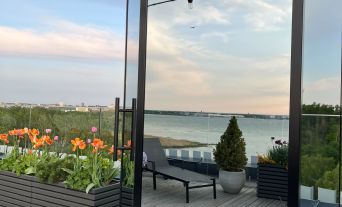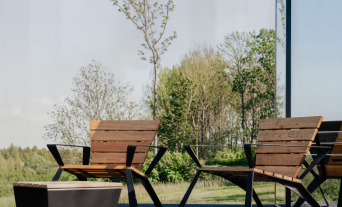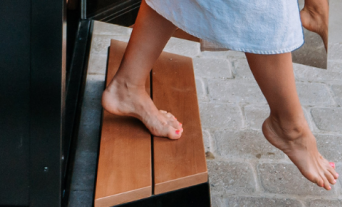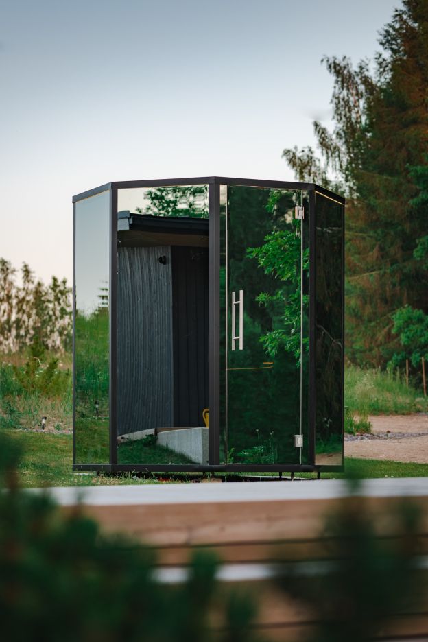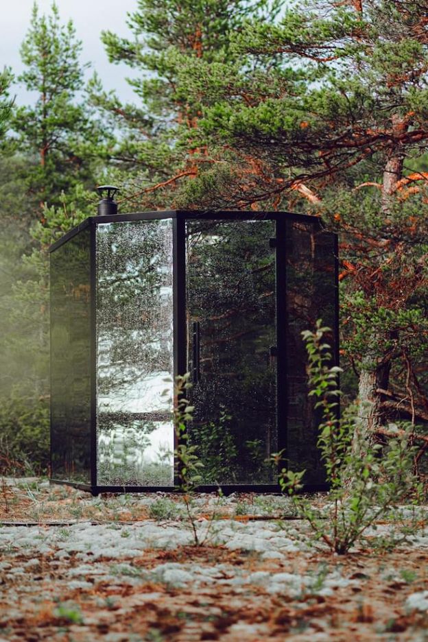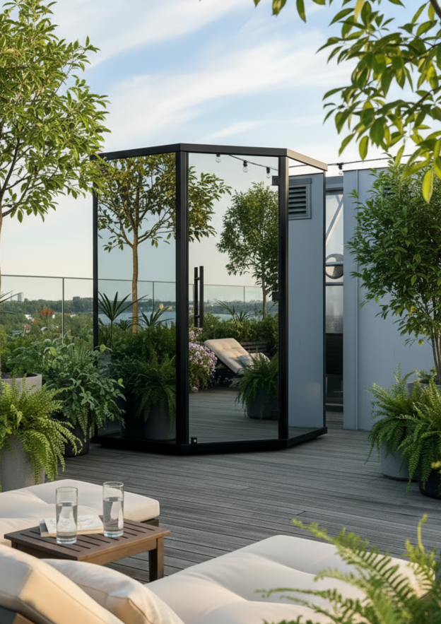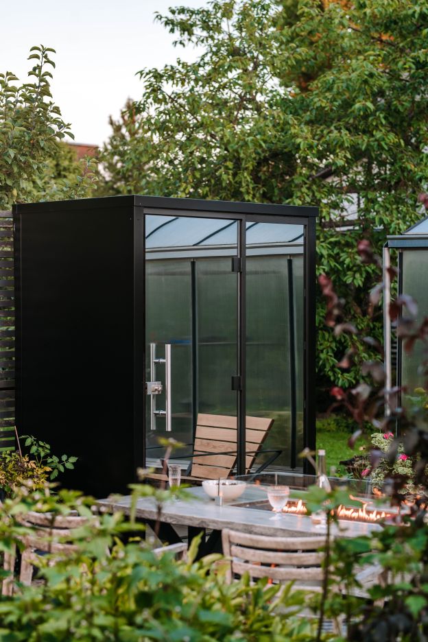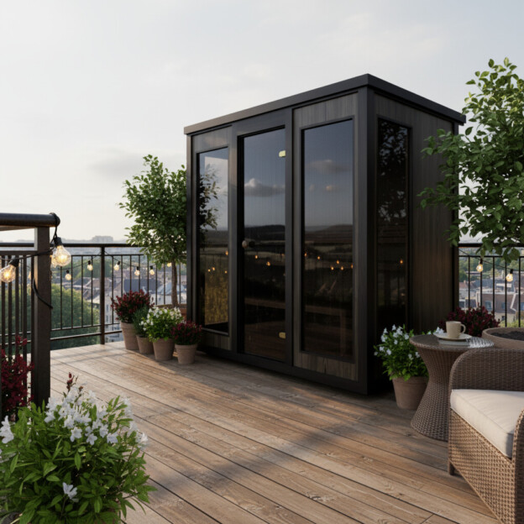Hele Nano

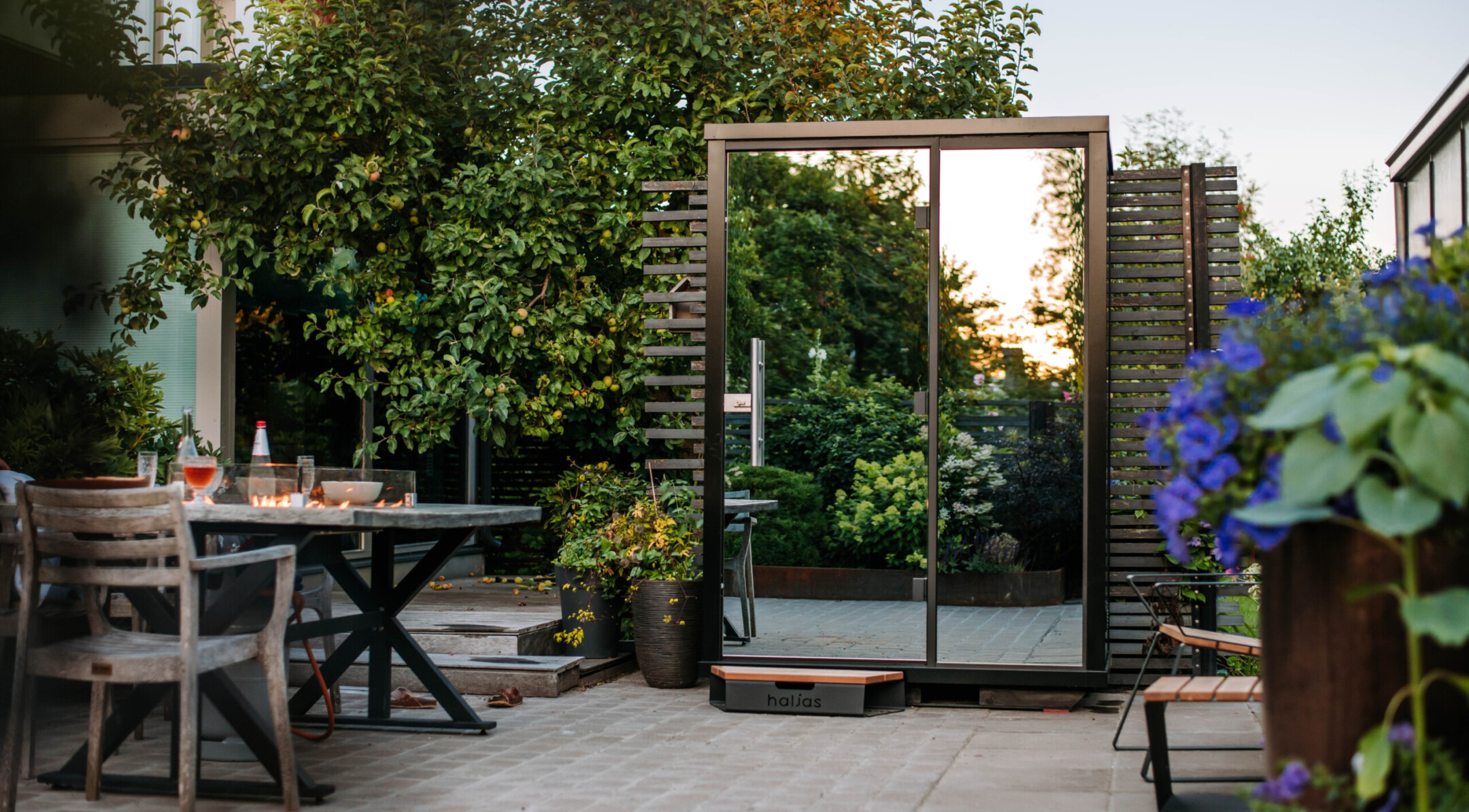
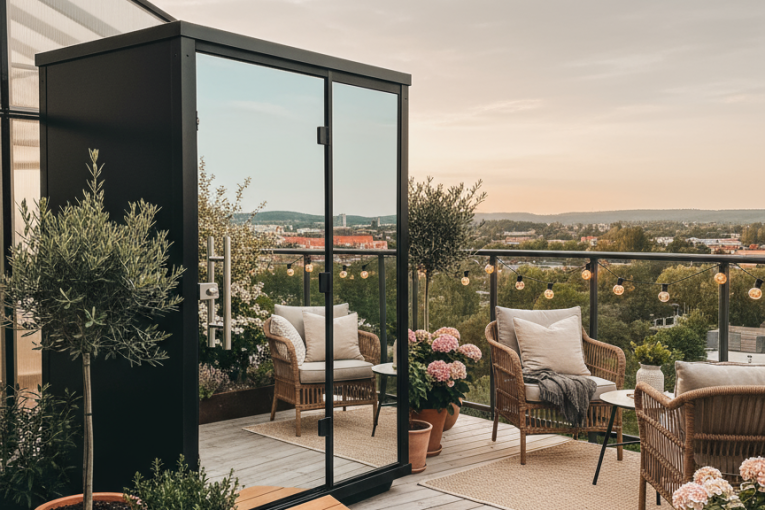
Each evening, you step inside and choose simplicity and closeness: perhaps alone, or side by side with someone dear. The simple act of heating stones and pouring water becomes an artful pause — time you have carved out deliberately. In its modest embrace, conversation deepens and silence feels celebratory.
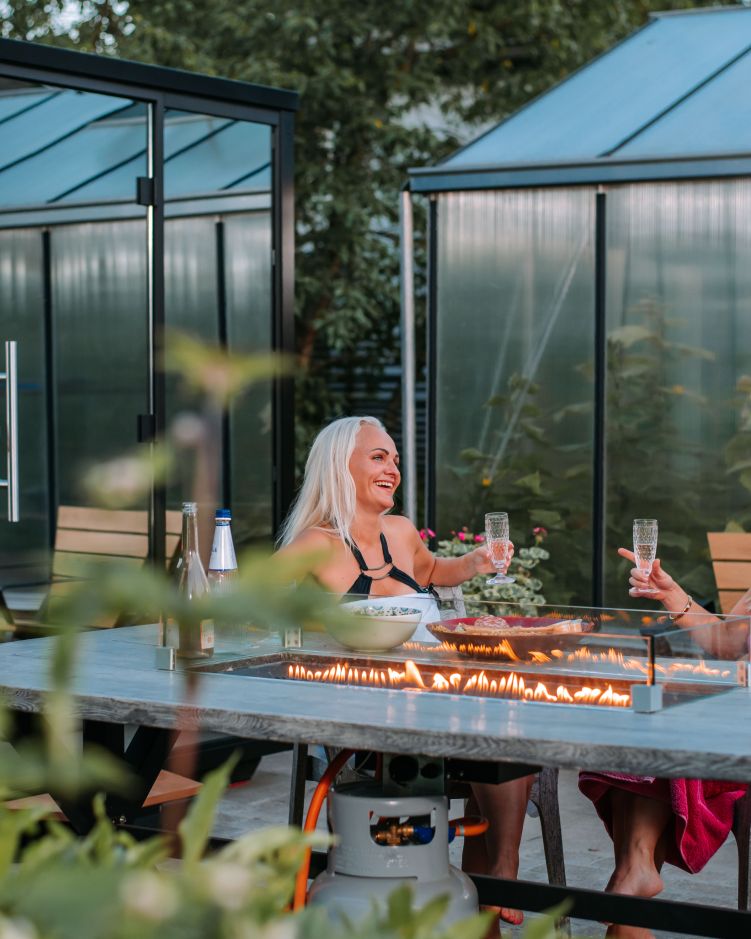
It's proof that the smallest retreats can hold the grandest feelings. There’s an almost rebellious charm in the Hele Nano’s minimal footprint. It says, without speaking loudly, that a life of quality can fit into the spaces we really have. A daily indulgence for the person you are becoming.
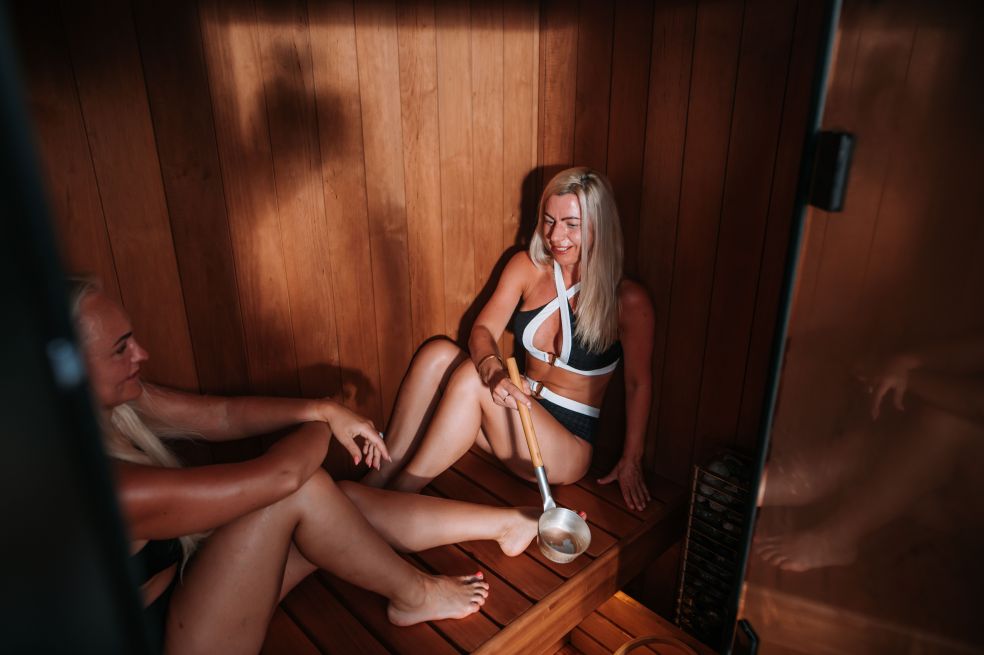
Here's what makes it great

Maintenance free exterior
Designed for effortless upkeep, the exterior combines glass, metal, and aluminum composite for a finish that remains beautiful without ever needing refinishing.
Closing and locking system
All saunas are equipped with a stainless lock and two reliable roller-locks.
Optional remote control
Preheat your sauna in advance and step into perfect warmth the moment you arrive home.
Generous capacity with small footprint
Intimate in size, expansive in experience: enjoy generous seating and open air.
Thermoaspen interior
Thermal modification of wood enhances it's durability.
Customizable facade
What is your preferred glass type?
Step inside the Hele Nano
Traditional
This warm interior charms with it’s simple yet elegant bench which offers comfortable seating for two people. It’s large glass facade makes the room feel spacious and bright.
Size
Features & Performance
-
 Panoramic View
Panoramic View -
 6kW 400V 3/N~ 10A
6kW 400V 3/N~ 10A -
 Heating 57° / h
Heating 57° / h -
 Natural Ventilation
Natural Ventilation -
 Weight 520 kg
Weight 520 kg -
 For 2 people
For 2 people -
 Mirror glass facade
Mirror glass facade -
 Plug & Play easy assembly
Plug & Play easy assembly -
 Locking system
Locking system
Optional Features
 Installation by HaljasReceive an estimated quote depending on location and model
Installation by HaljasReceive an estimated quote depending on location and model Audio systemA concealed Bluetooth audio system under the bench
Audio systemA concealed Bluetooth audio system under the bench Mirrorglass wall coversWhile the interior remains unchanged, the exterior can be finished entirely in mirror glass
Mirrorglass wall coversWhile the interior remains unchanged, the exterior can be finished entirely in mirror glass Hourglass setThe outdoor furniture set has two chairs and a side table
Hourglass setThe outdoor furniture set has two chairs and a side table Extra stepFor more convenient entering
Extra stepFor more convenient entering
Two refined pathways for arrival — so your experience begins exactly as you envision it.”
Standard Delivery
Our project manager will contact you to confirm timelines, provide documentation, and guide you in preparing your site. Together, you’ll agree on an exact delivery date. Haljas will arrange the truck to bring your sauna to the specified address.
From this point, you as the client take responsibility for unloading and moving the sauna to its prepared site — whether that involves a crane, telehandler, or other equipment.
Once positioned, you’ll unpack, level, and complete minor finishing tasks before connecting it to the electrical grid.
Delivery & Installation by Haljas
Our project manager will contact you to confirm timelines, provide documentation, and guide you in preparing your site. Once you have the groundwork ready, Haljas will take over.
Our team will meet the truck, arrange any required lifting equipment, and manage the placement and setup of your sauna on the prepared site.
This package covers everything apart from connecting your sauna to the grid - all electrical connections must be completed by a locally certified electrician arranged by the client.
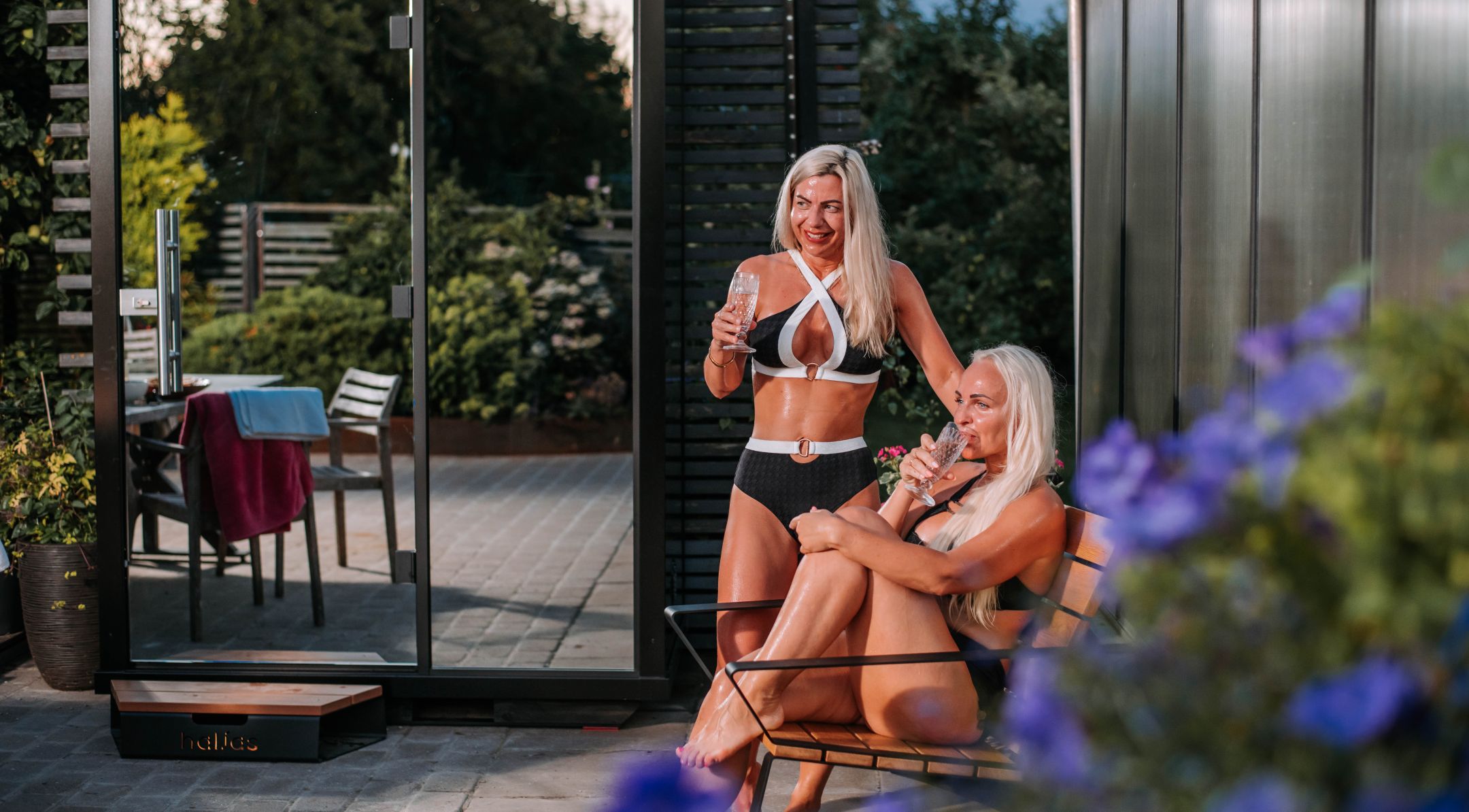
Real installs
Read full testimonial on Heracles web.
Gareth Rees
FAQs
Find answers to commonly asked questions.
ContactIn Hele Single, our design incorporates LED lights positioned beneath the benches, intentionally obscuring the direct visibility of the light source. This deliberate arrangement contributes to diminished transparency through the glass panel. To further enhance the level of privacy, LED lights have been placed beneath the eaves around the sauna. The light from these LEDs is cast onto the glass surface, inducing a heightened degree of reflectivity.
Groundwork:
Remove the top layer of soil and replace it with a well-draining, load-bearing material such as gravel, splinters, or sand.
Foundation Support:
Place and level concrete tiles horizontally on the load bearing material —each tile should align with the sauna legs (see installation manual) to provide full support and be at least 30x30 cm or 11 13/16" x 11 13/16".
Ventilation:
It is essential to maintain proper ventilation beneath the sauna. Sauna legs or skid provide the minimum required clearance and must remain unobstructed at all times.
Limit vegetation growth underneath and around the sauna to reduce the risk of moisture-related damage.
Surface Requirements:
Ensure that the surface is completely level, load-bearing, and capable of supporting the full weight of the sauna—including the number of users it is designed for. Refer to your chosen model's technical specification section for weight and dimension details.
Ventilation:
Even on hard surfaces, adequate airflow beneath the sauna is critical. The existing skid provides the necessary clearance and must not be altered or obstructed.
❍ Forest
❍ Backyard
❍ Terrace
❍ Rooftop
❍ Balcony
❍ Beach
❍ By the pool
Try using the sauna at different temperatures to find what is most suitable for you.
For an optimal sauna experience, it is advisable to turn on the ventilation system approximately 10 minutes prior going, maintaining its operation throughout the session. Following the sauna session, we recommend leaving the ventilation active for an additional 30 minutes to ensure the sauna gets rid of excess humidity.
It’s important to note that all wood-burning heaters are inherently designed to regulate ventilation as needed.
it is important to establish a level sauna by using the adjustable legs provided. Furthermore, it is recommended to incorporate a 1% decline in the direction of the designated water runway on the roof, thereby facilitating optimal drainage.
It’s important to note that many of the health benefits associated with sauna use are linked to the gradual elevation of body temperature. Achieving this effect is generally more attainable through extended stays in moderate temperatures, as opposed to shorter durations in conditions of extreme heat.
Explore our saunas
Hele Double
Sauna with a changing room. For up to 7, doubling space and enhancing shared experiences.
